Designing Small Bathroom Showers Effectively
Corner showers are ideal for small bathrooms, utilizing often-unused corner spaces to free up room for other fixtures. These layouts typically feature a quadrant or neo-angle design, which offers a sleek look and efficient use of space.
Walk-in showers provide a seamless appearance and eliminate the need for doors, making the bathroom feel more open. They often incorporate glass panels and minimal framing to maximize visual space.
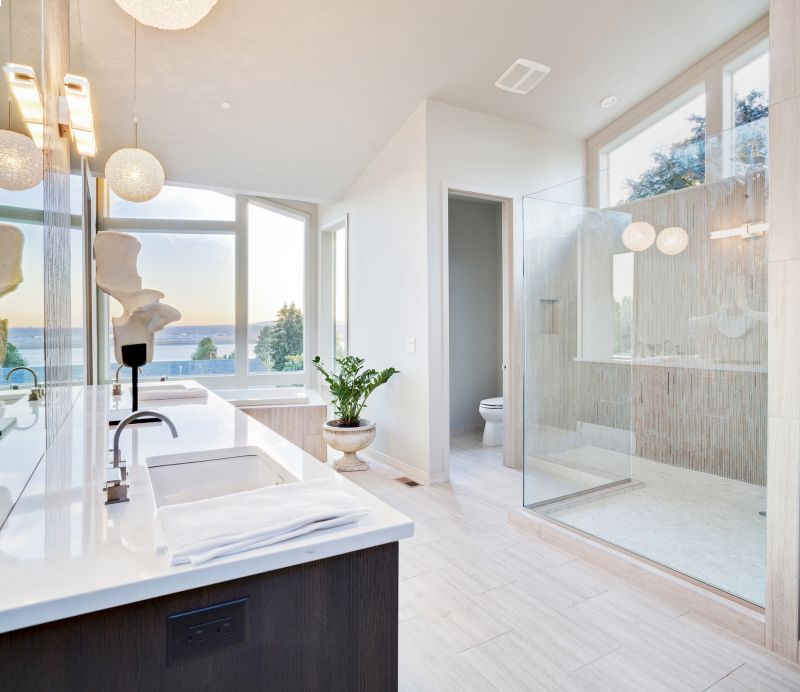
Compact shower layouts utilizing glass enclosures and space-saving fixtures.
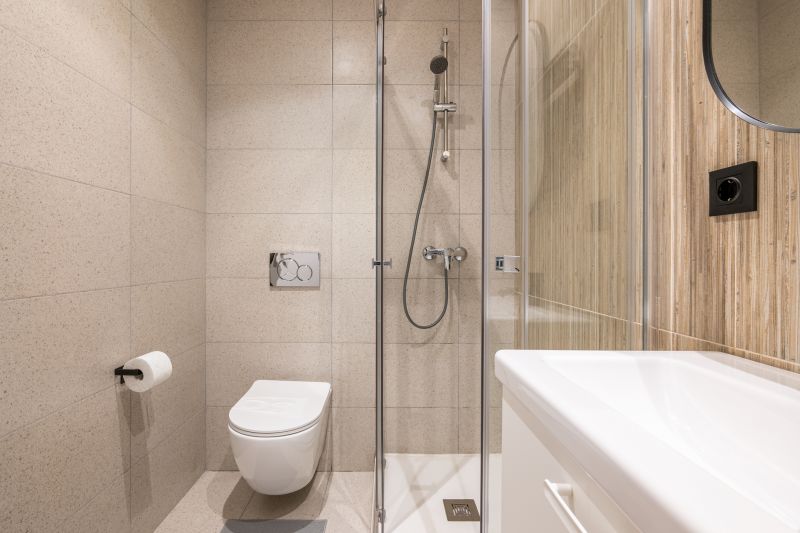
Corner shower designs with efficient use of space and modern aesthetics.
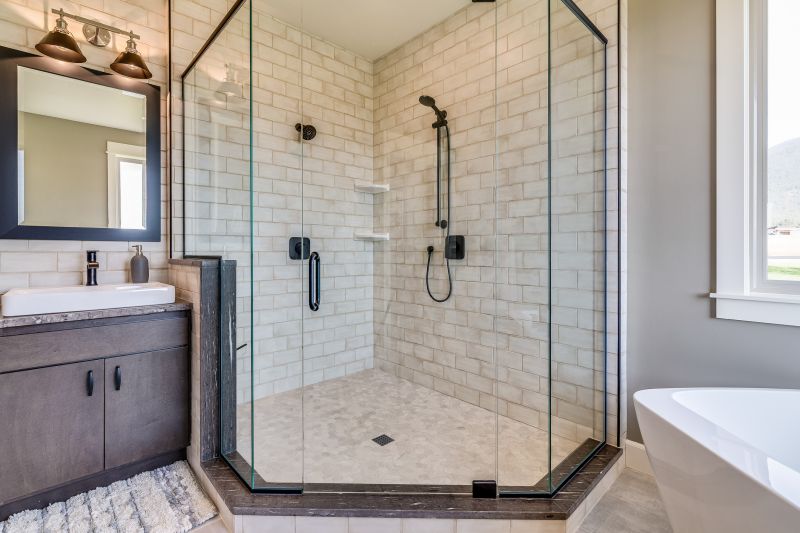
Linear shower setups with built-in niches for storage.
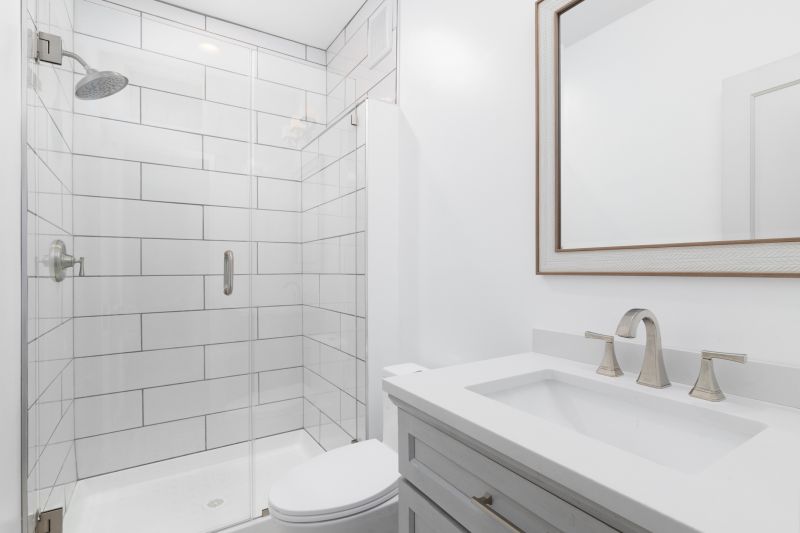
Minimalist walk-in showers with frameless glass for a spacious feel.
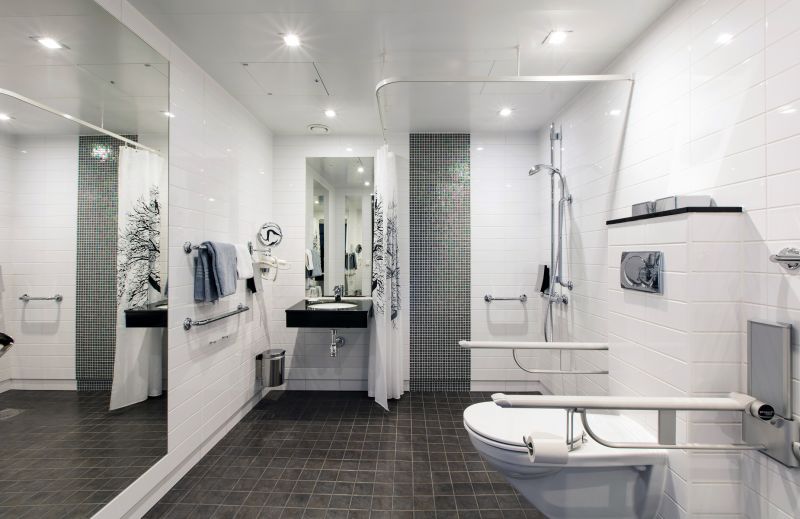
Shower and bathtub combos optimized for small spaces.
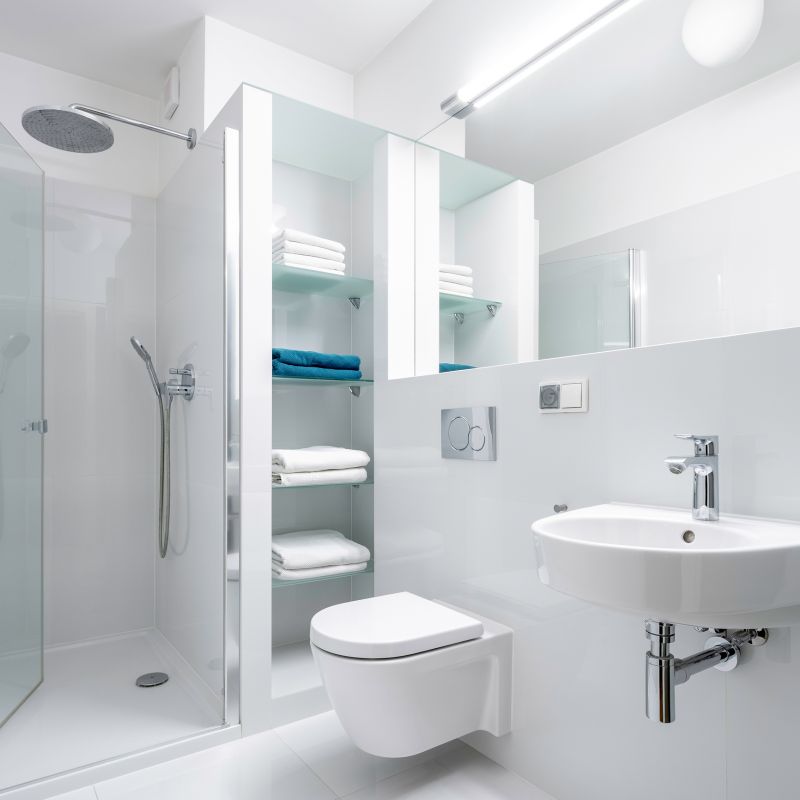
Vertical shower arrangements with wall-mounted fixtures.
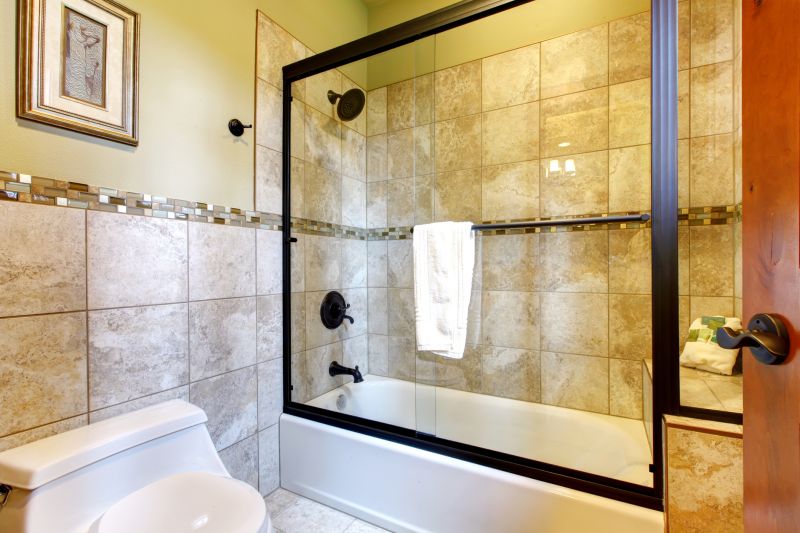
Shower enclosures with sliding doors to save space.
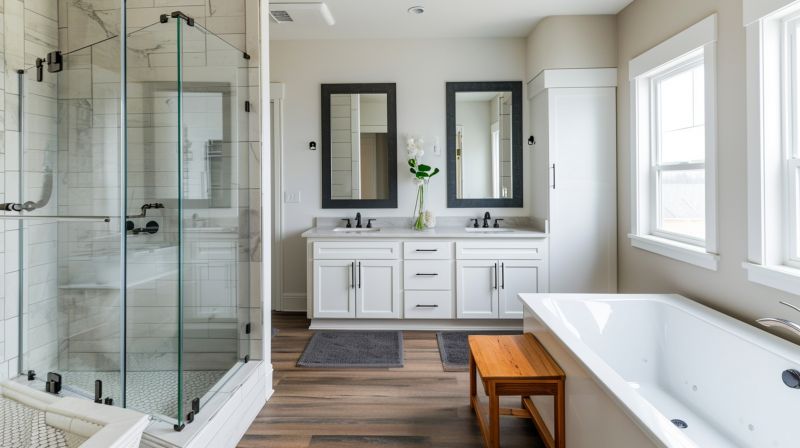
Use of transparent glass to create an open, airy ambiance.
Selecting the right shower layout for a small bathroom involves balancing space constraints with design preferences. Corner showers are popular for their ability to fit into tight corners, freeing up floor space for other fixtures or storage. Walk-in showers, on the other hand, offer a modern, open appearance that can make a small bathroom feel larger. Frameless glass panels are often used to enhance the sense of openness, creating a sleek and minimalist aesthetic. Incorporating built-in niches or shelves within the shower area can provide practical storage solutions without cluttering the limited space.
Materials and fixtures play a significant role in small bathroom shower design. Light-colored tiles and transparent glass help reflect light and create an illusion of more space. Compact fixtures, such as wall-mounted controls and slim-profile showerheads, contribute to a streamlined look. Additionally, utilizing vertical space with tall, narrow niches or shelves can optimize storage without encroaching on the limited footprint. Choosing a layout that emphasizes openness and simplicity can significantly improve functionality and visual appeal.
Incorporating the right layout and design elements can make a significant difference in small bathroom functionality. By choosing layouts that maximize space and utilize light-reflecting materials, it is possible to create a bathroom that feels larger and more inviting. Innovative storage solutions, minimal framing, and smart fixture placement all contribute to a cohesive, efficient design. With attention to detail and thoughtful planning, small bathroom showers can be both practical and visually appealing, offering a comfortable bathing experience within limited space constraints.




